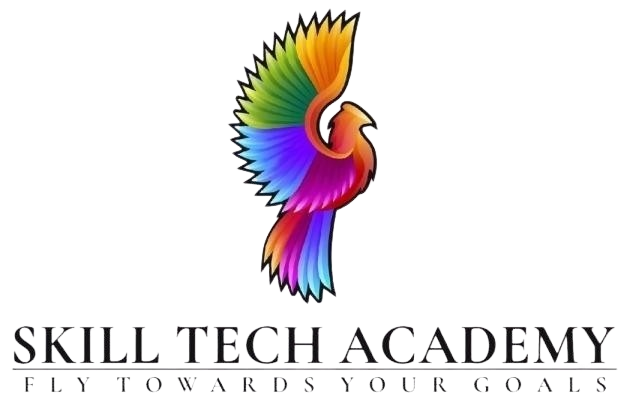SketchUp
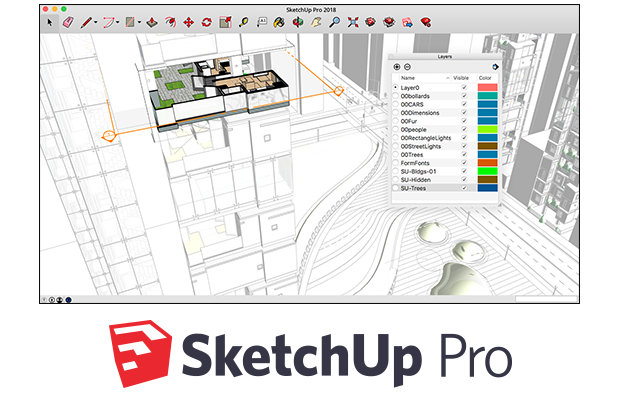
SketchUp
Basics and advanced uses of SketchUp in design tasks involving architectural visualisation and landscape design.
Key topics:
- Inference techniques
- Modelling entities Push/Pull modification
- Object editing
- Measurement & Annotation
- Match photo modelling
- Components: General & Dynamic
- Modelling from DWG
- Model visualisation
- Model documentation
Online Classes Available
Offline Classes Available
Essential And Proficient.
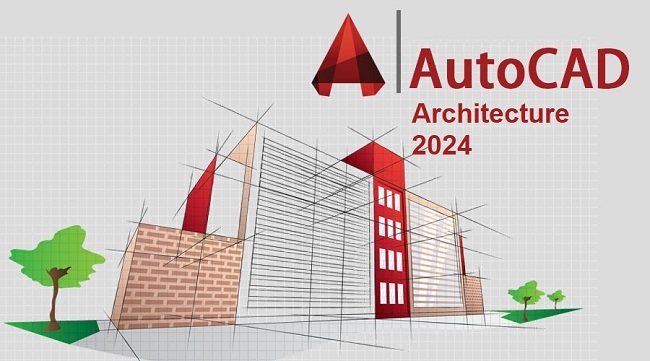
100% Placement
AutoCAD (Civil/Architecture)
From basics of 20 and 3D AutoCAD to its latest in paramet ric drawing for designing with geometrical or dimensional
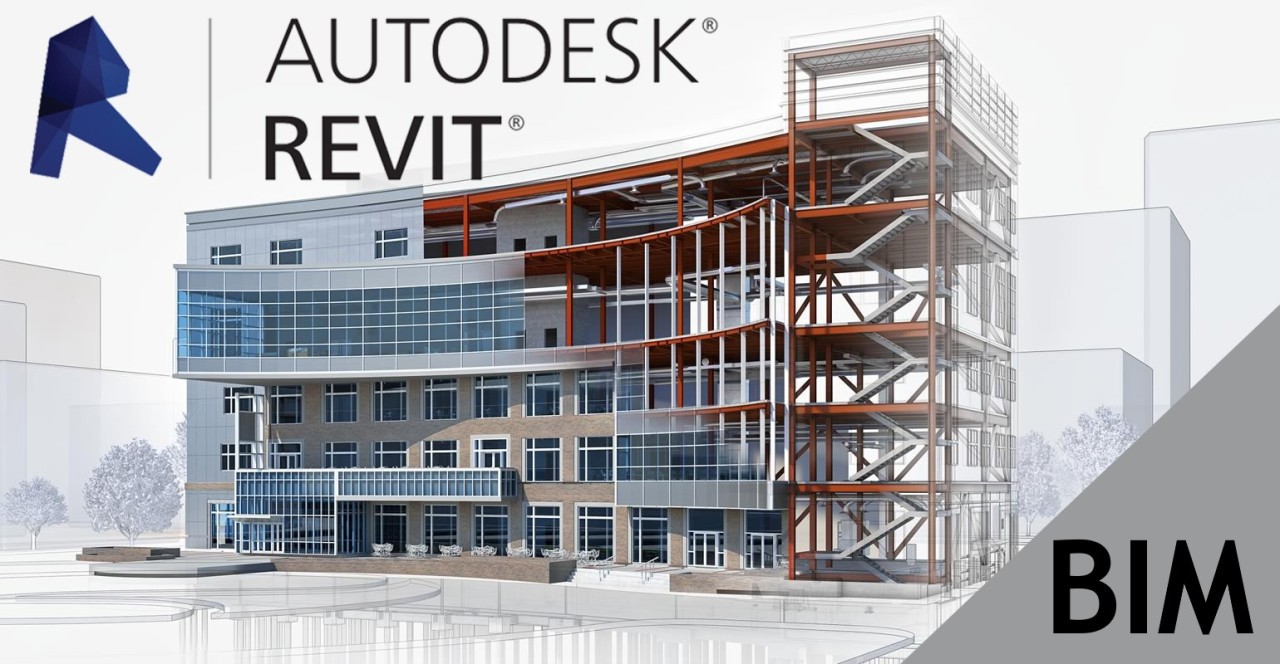
100% Placement
Revit Architecture
On creating 3D virtual models of buildings, as well collecting and managing building data - besides arriving at schedules
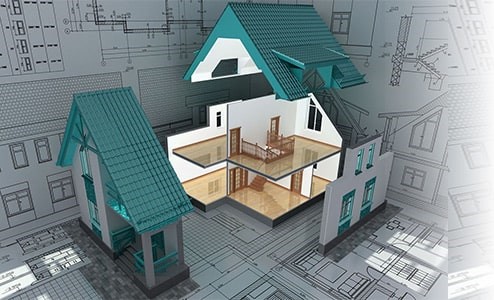
100% Placement
3Ds MAX for Engineers
All the key tools of 3ds Max are essential for creating visuals in civil engineering and architectum with a special focus on interior and exterior modelling,

100% Placement
SketchUp
Basics and advanced uses of SketchUp in design tasks involving architectural visualisation and landscape design.
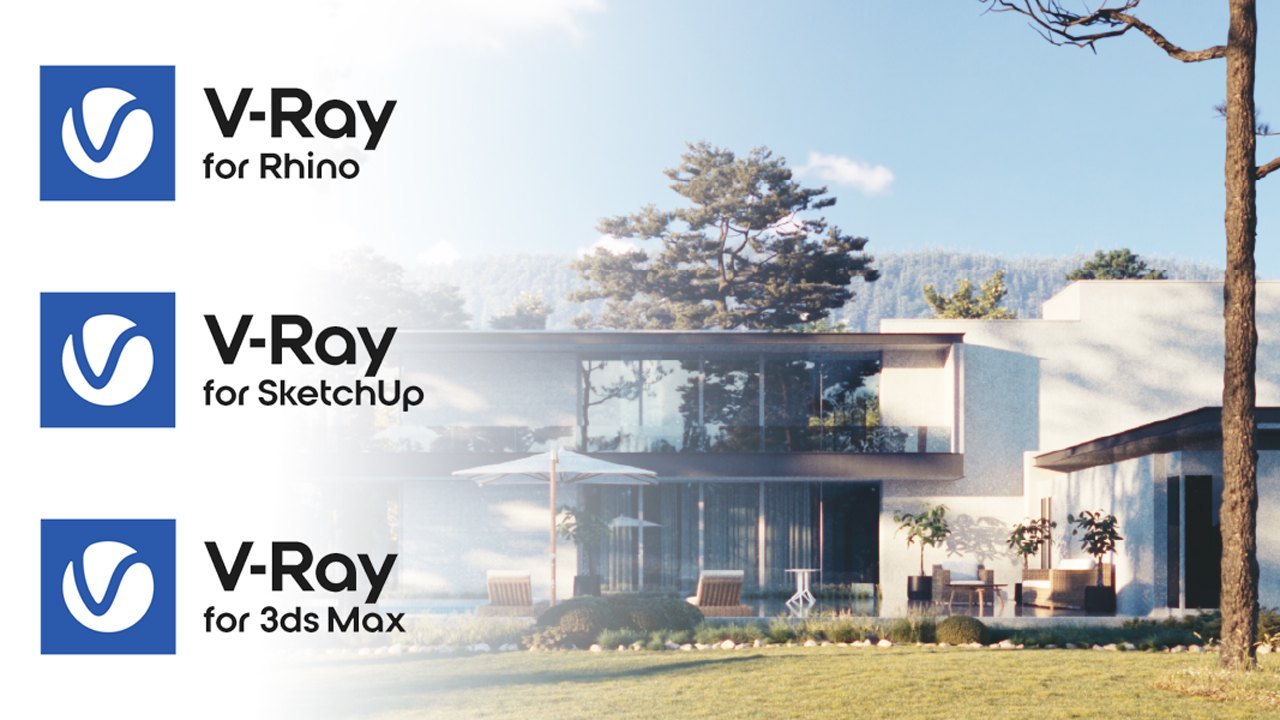
100% Placement
V-Ray
Techniques to create realistic visualisations and animations by mastering key features of V-Ray such as light and shadow, and real-world material rendering.
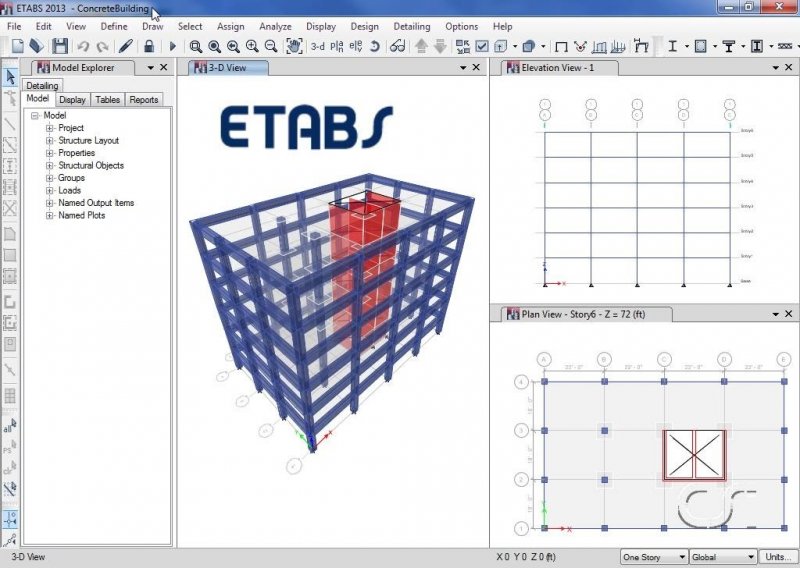
100% Placement
ETABS
ETABS for structural analysis for building, especially complex structures, skyscrapers etc.
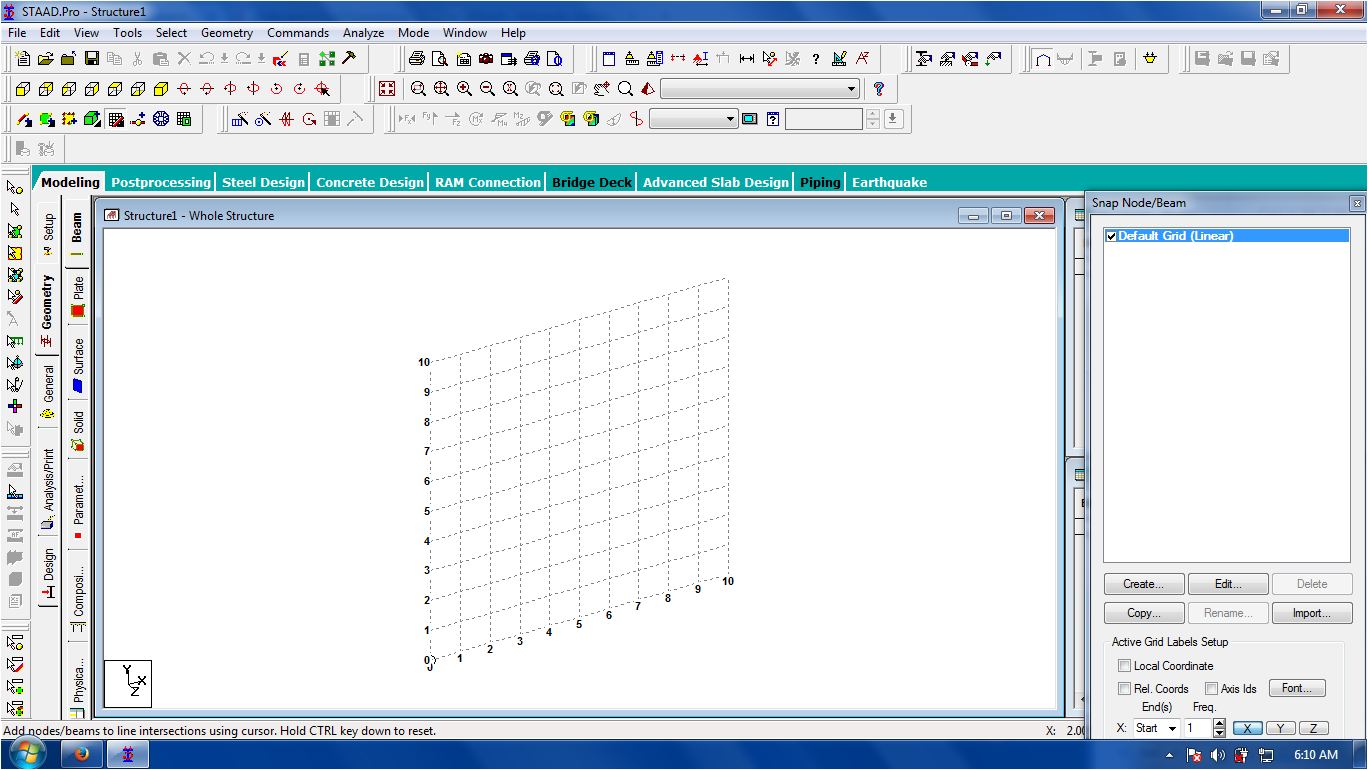
100% Placement
STAAD.Pro
STAAD.Pro for all types of structural analysis including building, transportation, industrial structures, hydraulic

100% Placement
Primavera
From the basics of Project Planning & Management (PPM), and using Primavera for PPM, staying on schedule, cost estimates, and managing teams.
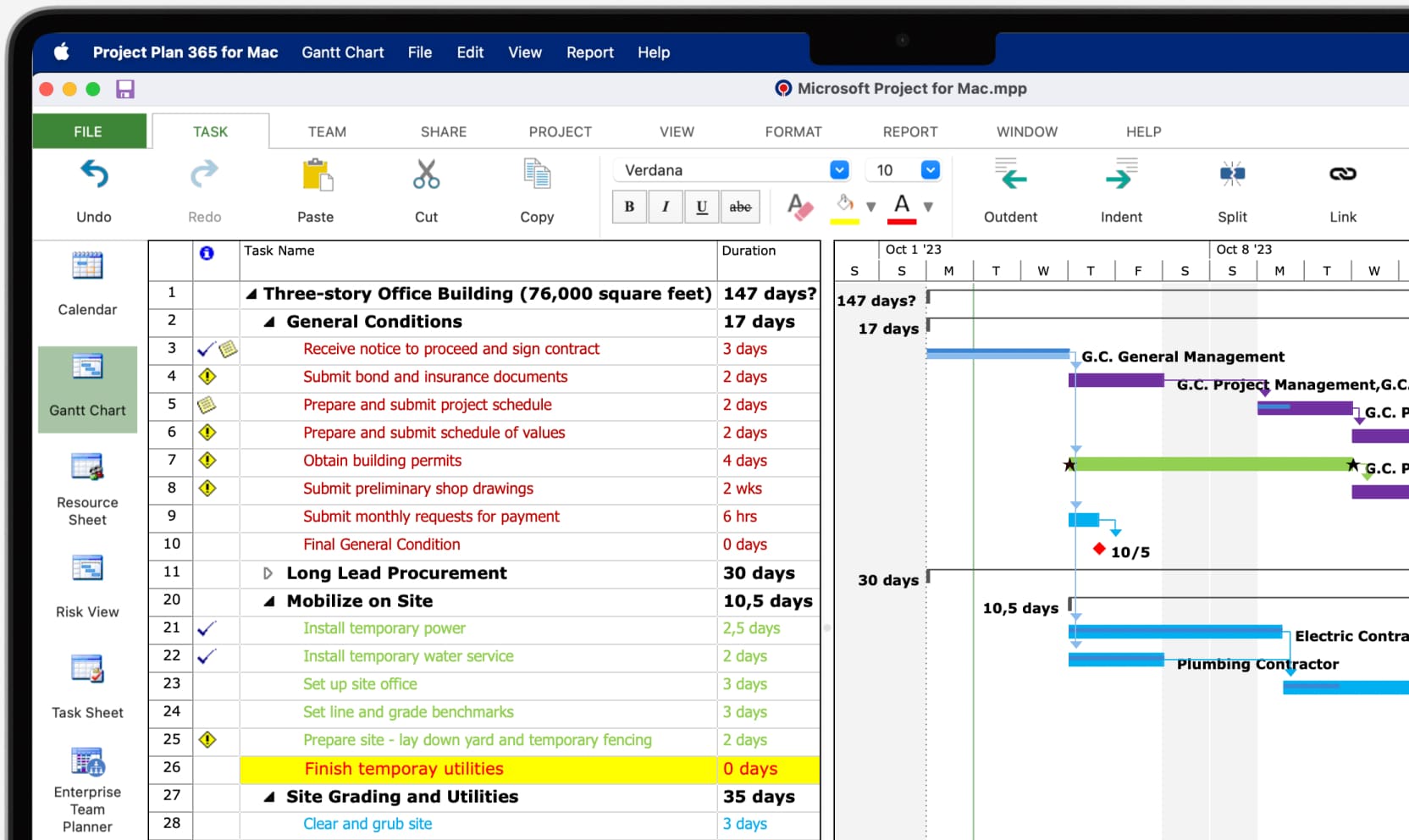
100% Placement
Microsoft Project
From the basics of Project Planning & Management (PPM), and using Primavera for PPM, staying on schedule, cost estimates, and managing teams.
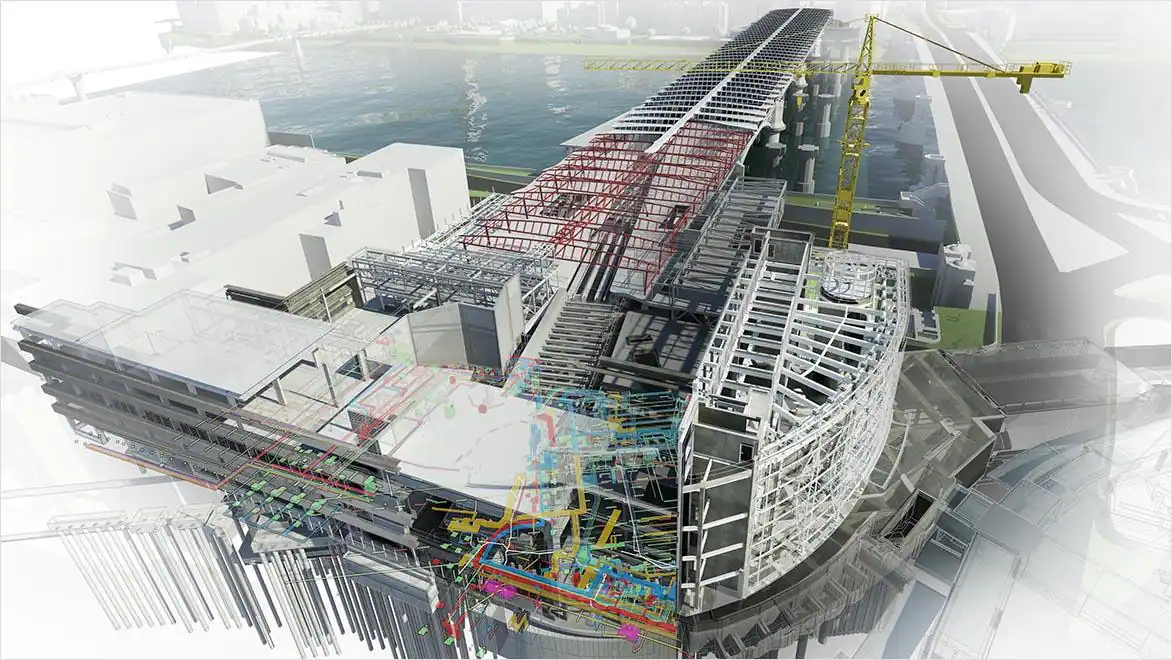
100% Placement
5D BIM
From the basics of 5D BIM to the ways of doing real-time 5D cost estimate, 5D simulation to identify potential conflicts and construction risks early.
